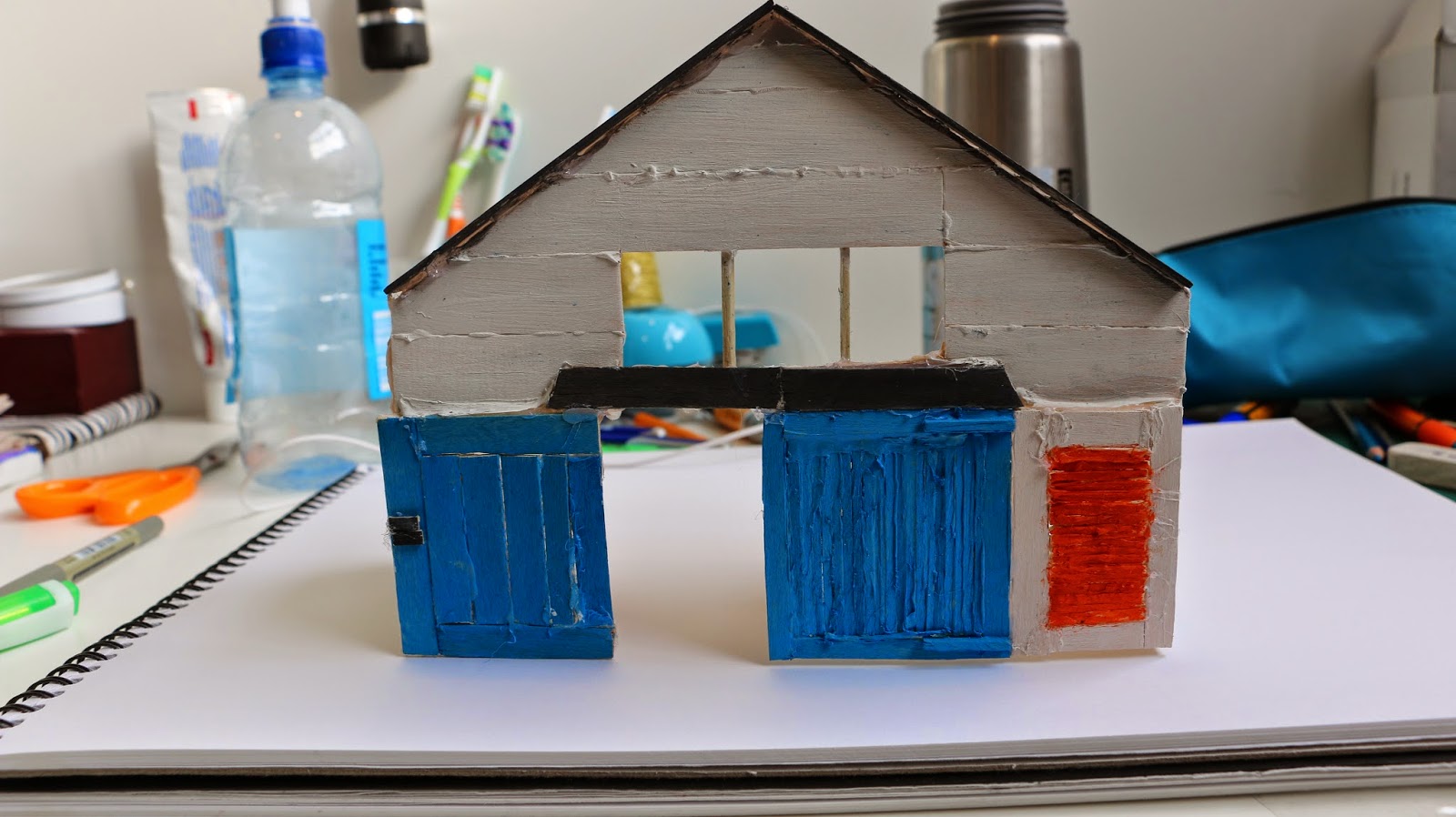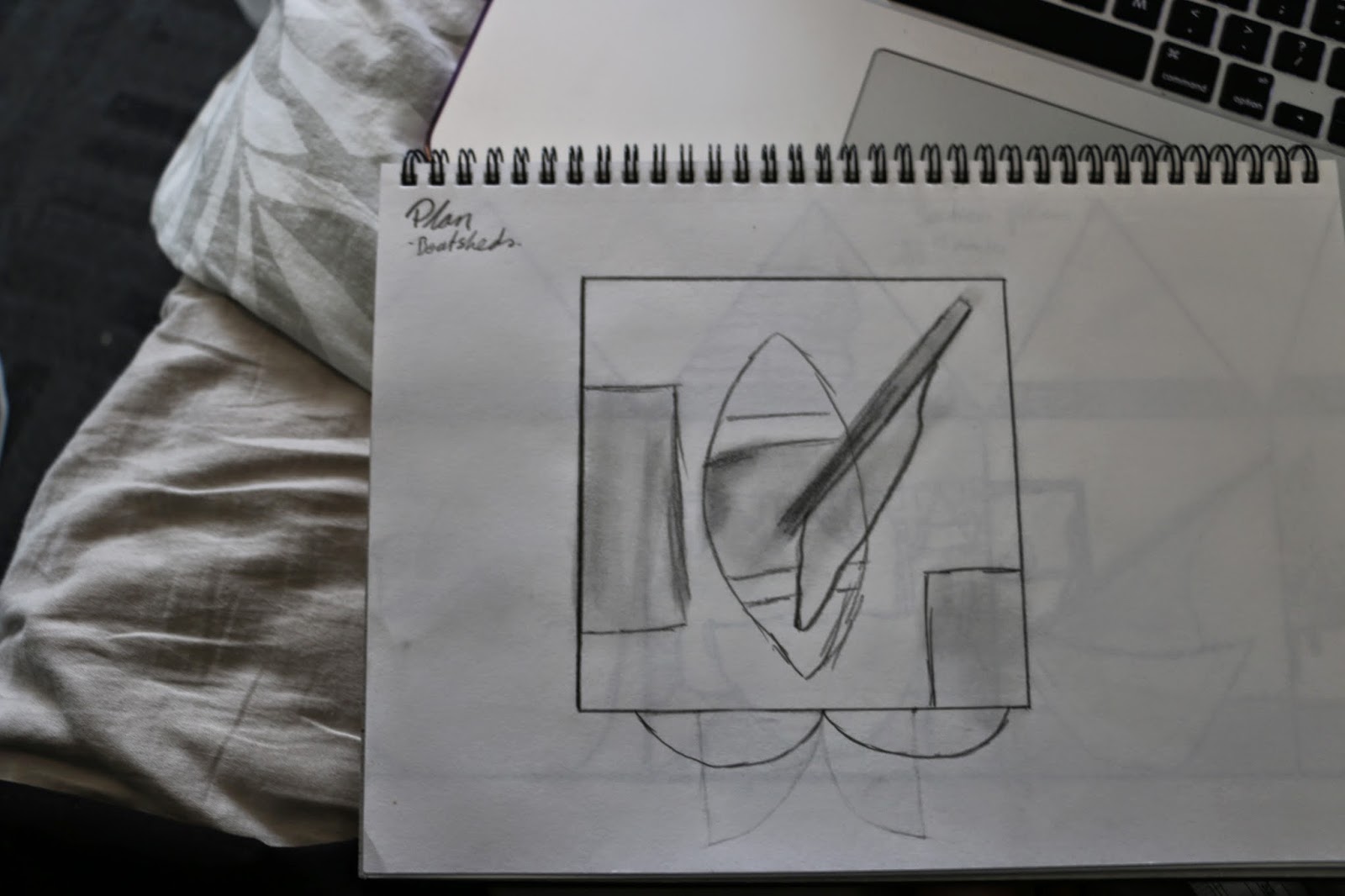These two are my section plans for the cafe. the boat drawing would be a painting. I 've tried to show scale by using people and being aware of scale.
This is my elevation plan. I've wanted to keep the outside of the cafe super simple so that is doesn't stand out; I want it to blend into the landscape. I've put in big windows and a big door to try and keep the building bright and open. I originally tried putting windows on the roof but I felt that was a bit too much.




























